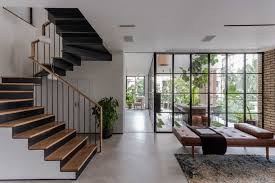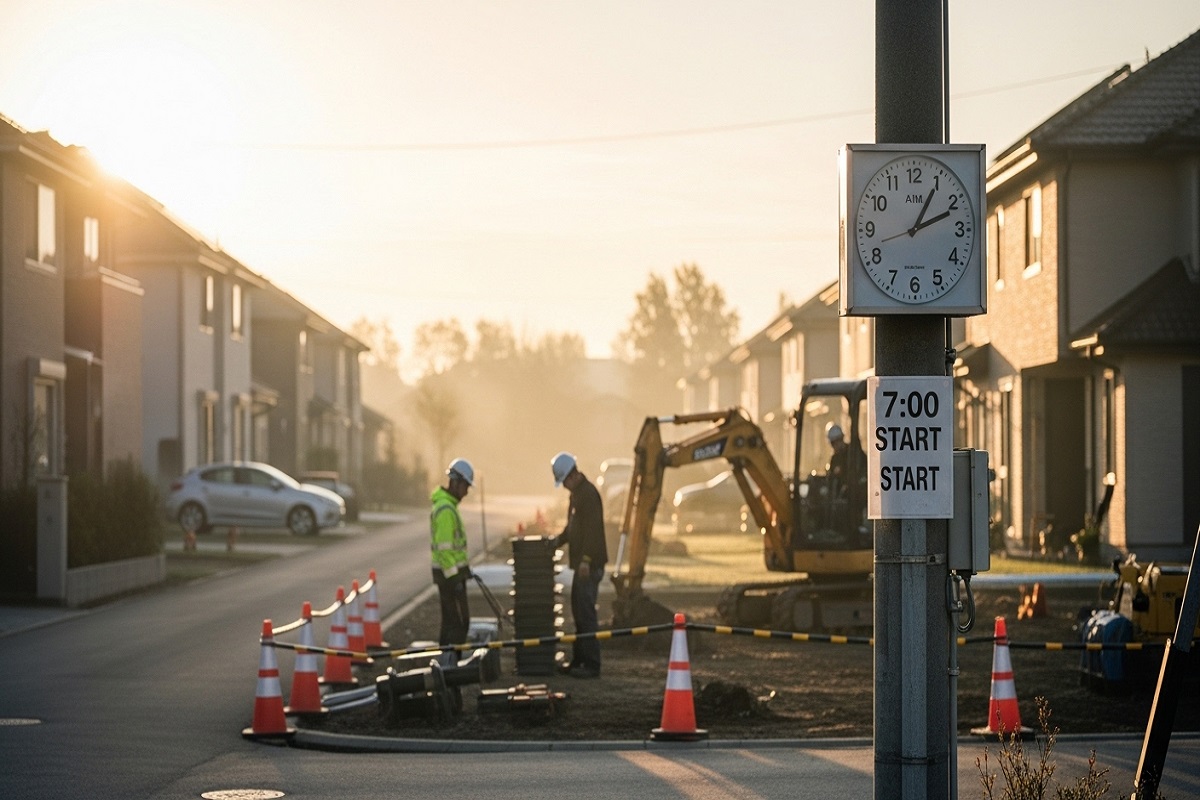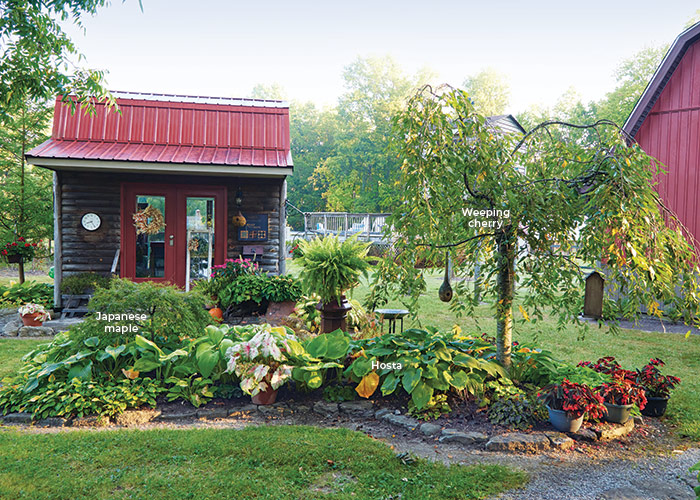
Future-Ready Residential Architecture in India for Urban Living
- Sharavani singh
- Real Estate
- 2025-11-13 14:40:43
- 2214K
Urban India is evolving at an unprecedented pace, with rapid population growth, rising aspirations, and increasing awareness of sustainability shaping the way people live. Amidst this transformation, the concept of residential architecture in India has moved beyond creating mere shelters. It now focuses on crafting holistic living environments that integrate comfort, technology, sustainability, and community values. With cities becoming denser and lifestyles more dynamic, future-ready residential architecture is key to building homes that adapt to changing urban demands.
The Evolution of Residential Architecture in India

Historically, homes in India were built around cultural and climatic needs. Courtyard houses in Rajasthan addressed heat, while coastal homes in Kerala featured sloping roofs to withstand monsoons. As globalization expanded horizons, international design styles began to influence Indian housing. Today, the approach to residential architecture in India balances heritage with modernity, incorporating elements of tradition while adopting global innovations.
Urban living, however, presents unique challenges. Limited space, high costs, and environmental concerns require architects to think creatively. Homes must be compact yet functional, sustainable yet luxurious, and private yet community-oriented. This duality defines the future of residential design in the country.
Sustainability as the Foundation
One of the most significant trends shaping the future of residential architecture in India is sustainability. With rising concerns about climate change and resource depletion, homeowners and architects are prioritizing eco-conscious solutions. Green roofs, rainwater harvesting systems, solar panels, and natural ventilation are no longer optional—they are essential features.
Energy-efficient designs are becoming a standard. Architects are introducing passive cooling systems, large windows for daylighting, and orientation strategies that minimize energy consumption. In addition, recycled and locally sourced materials are being used to reduce the carbon footprint of construction. This shift towards green living reflects a growing desire for homes that not only provide comfort but also protect the planet.
Smart Homes for Smart Living

Technology is transforming residential spaces across the globe, and India is no exception. From automated lighting systems and climate control to security solutions powered by AI, smart homes are redefining convenience. For urban residents juggling busy lifestyles, such technologies offer both efficiency and peace of mind.
Modern residential architecture in India is being designed with technology integrated into its very fabric. Smart grids, IoT-enabled appliances, and voice-controlled systems are becoming increasingly common in urban housing projects. Beyond luxury, these innovations support sustainability by optimizing energy and resource usage.
The Rise of Compact and Flexible Homes
With urban land becoming scarce, smaller homes are now the norm in metropolitan cities. However, compact living does not mean compromising on comfort. Architects are innovating with multi-functional layouts, foldable furniture, and modular spaces that adapt to the needs of residents.
For instance, a single space may function as a living room during the day, a study in the evening, and a bedroom at night. This flexibility allows homeowners to maximize limited square footage without sacrificing convenience. Future-ready residential architecture in India emphasizes efficiency, making compact homes both practical and stylish.
Community-Oriented Living
Urban living can often feel isolating, but modern residential projects are addressing this by fostering a sense of community. Shared amenities like rooftop gardens, co-working spaces, gyms, and recreational zones are integral to new housing designs. These encourage interaction among residents while enhancing overall lifestyle quality.
This community-focused approach aligns with India’s cultural tradition of social living, where neighbourhoods functioned like extended families. By blending modern amenities with communal values, architects are redefining urban living experiences.
Blending Tradition with Modernity
A defining characteristic of residential architecture in India is its ability to merge cultural identity with contemporary design. From incorporating traditional motifs in interiors to using local materials and vernacular techniques, architects are ensuring that homes remain rooted in Indian heritage.
For example, terracotta tiles, stone jaalis, and wooden carvings are finding a place in modern homes alongside sleek glass facades and minimalist interiors. This fusion creates living spaces that are globally relevant yet authentically Indian.
Role of Architecture Companies in Driving Innovation

The responsibility of shaping future-ready homes lies largely with visionary firms across the country. A leading architecture company in India must address urban challenges while keeping pace with international trends. These firms are reimagining residential projects with an emphasis on sustainability, technology, and cultural continuity.
Collaboration with urban planners, environmentalists, and technology experts is becoming central to their approach. This multidisciplinary outlook ensures that projects are not only aesthetically pleasing but also resilient, sustainable, and functional. The involvement of a forward-thinking architecture company in India thus plays a pivotal role in shaping the residential landscape of tomorrow.
The Future of Residential Architecture in Urban India
Looking ahead, several trends will define the future of residential design in the country:
- Net-Zero Homes: Homes that generate as much energy as they consume through renewable systems.
- Vertical Living: High-rise buildings with self-sufficient ecosystems including gardens, water recycling, and green energy.
- Wellness-Oriented Design: Homes designed to promote mental and physical health through biophilic architecture, natural light, and wellness amenities.
- Adaptive Reuse: Transforming old structures into modern residences, thereby reducing waste and preserving heritage.
- Mixed-Use Developments: Residences integrated with workspaces, entertainment zones, and shopping facilities to minimize travel and enhance convenience.
These innovations will ensure that residential architecture in India remains future-ready, balancing modern lifestyles with environmental stewardship and cultural values.
Conclusion
Urban living in India demands innovative, sustainable, and adaptable residential solutions. From smart technologies and eco-friendly practices to compact layouts and community-focused designs, the future of residential architecture in India is dynamic and forward-thinking. These evolving trends highlight the importance of working with the right architecture company in India, capable of blending creativity with responsibility.
Among the trailblazers in this space, Architecture BRIO stands out for its visionary approach. Known for harmonizing sustainability, modernity, and cultural identity, the firm has consistently delivered residential projects that meet the demands of urban living while respecting the environment. Their work exemplifies how architecture can shape not just homes but also lifestyles, paving the way for future-ready urban living in India.
Leave a Reply
Please login to post a comment.












0 Comments